Bakü Sofaz Tower
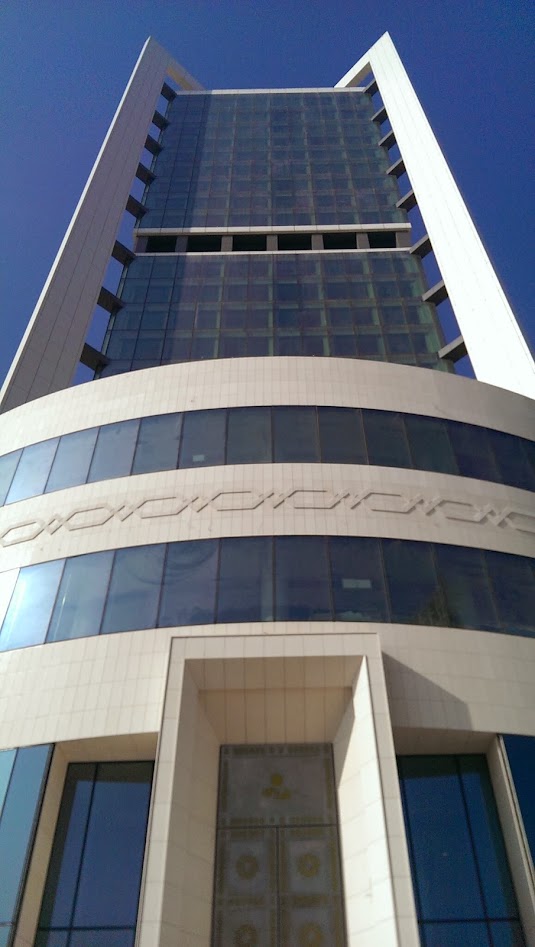
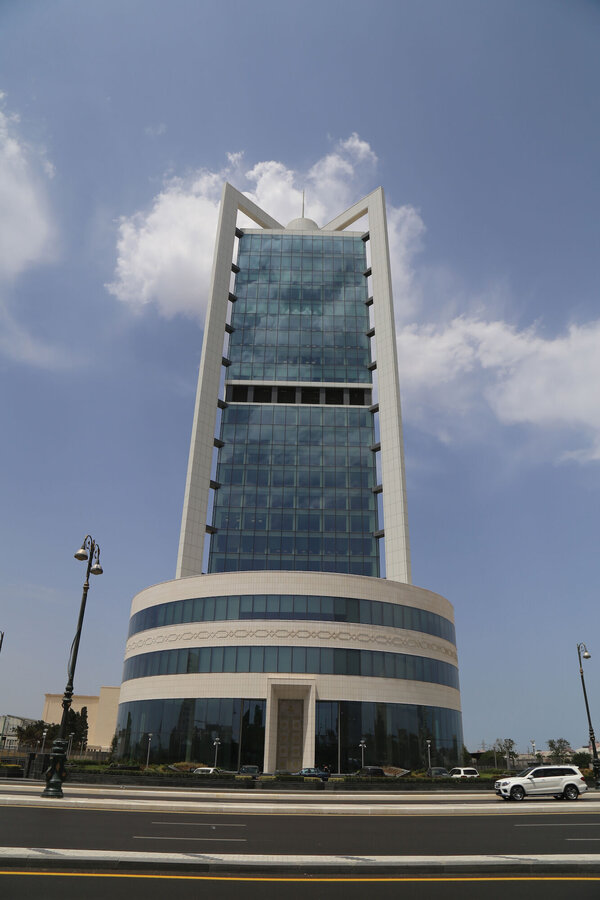
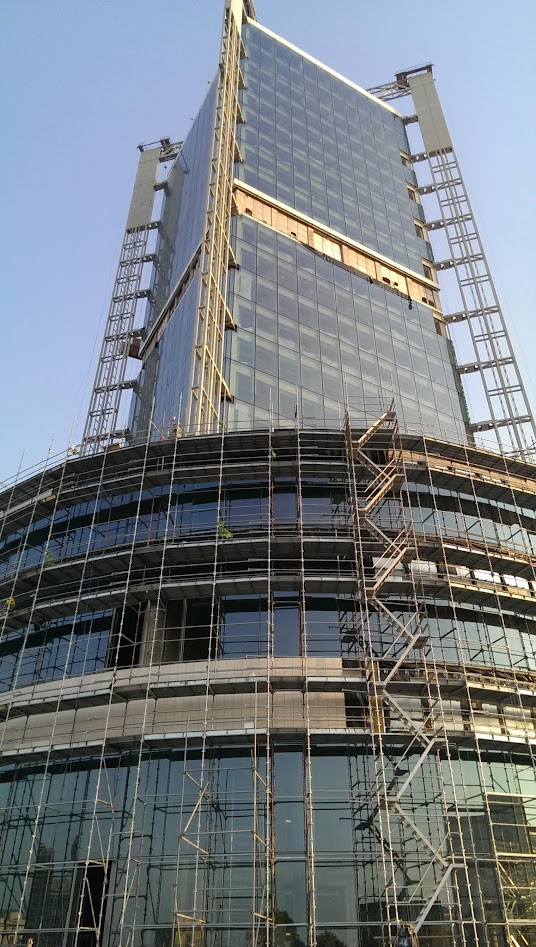
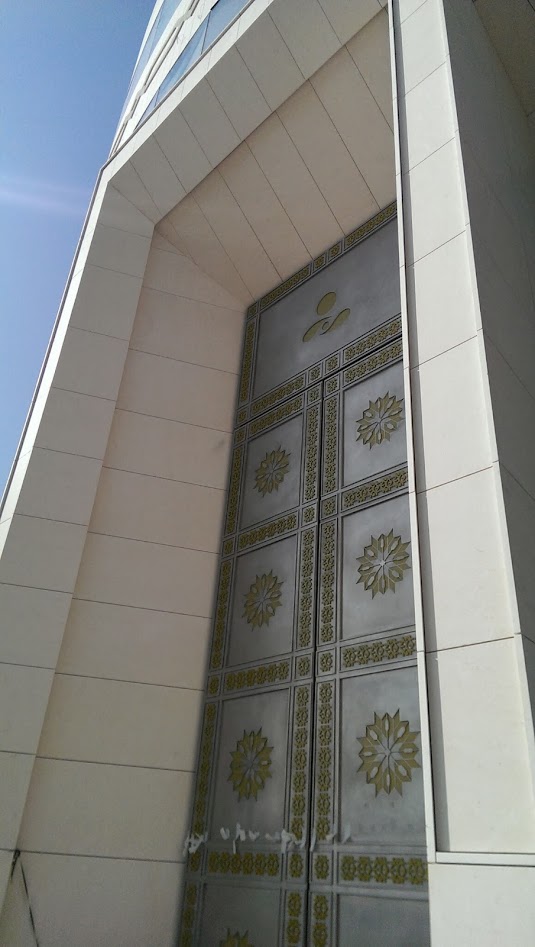
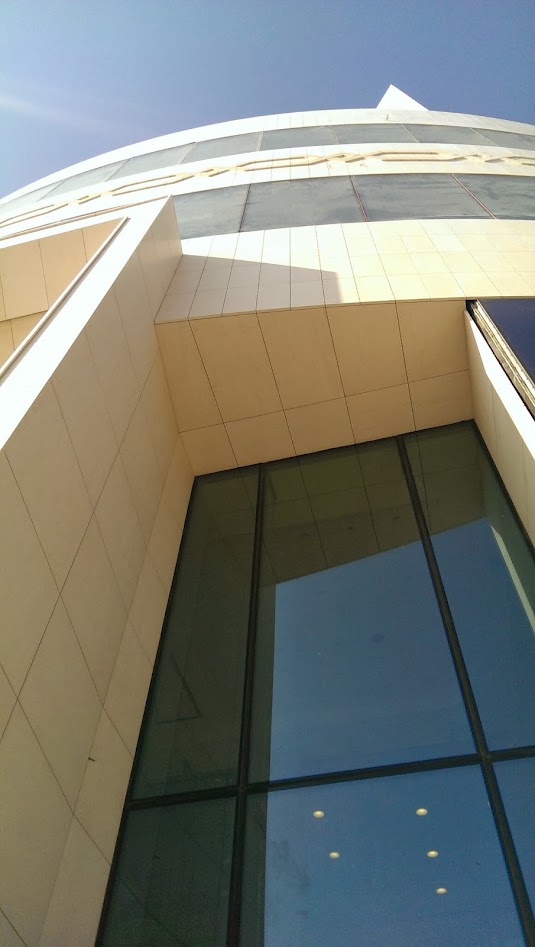
A 126-meter high-rise tower with 24 floors and 2 basement levels, featuring circular podium levels (from ground to level 3) housing communal amenities like entrance lobby, library, conference rooms, restaurant, and museum facilities. We managed the facade stone cladding project for the circular high-rise, covering an area of approximately 2,500 square meters. This involved overseeing shop drawings, submittals, fixing system design, calculation reports, material procurement, installation management, as-built drawings submission, testing, and handover to the clients, all completed within the stipulated timeline. Successful execution led to the release of retention upon project completion.